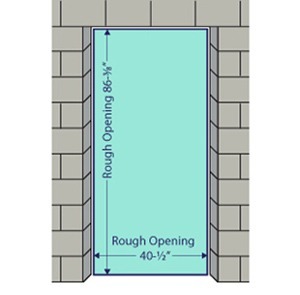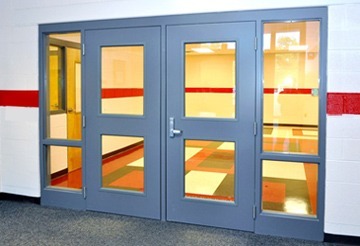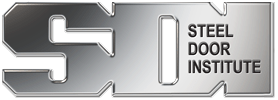Ensuring Your Frames Fit the Opening

A few architects have recently asked us how to measure rough openings so that their frames fit correctly.
Fortunately, it’s fairly simple. Let’s use a 3070 frame with a 2” face as an example.
Add 2” to the height of the frame and 4” to the width (2” for each side) to allow for the face. Then add another 3/8” to the height and a 1/2” to the width (1/4” for each side) to allow for any inconsistencies in the opening. The installer will shim the frame and cover any remaining gaps. This brings the rough opening measurements to 40-1/2″ x 86-3/8″.
That’s all there is to it.
By the way, feel free to call us for Technical Assistance any time. Seriously, we enjoy talking about this stuff. But for product-specific questions, it’s best to contact the manufacturer or distributor.

– General Contractor – Ohio
All Frames are Not the Same
The best chefs in the world can only do so much with a bad cut of meat. The same applies to architects and specifiers; even the most stunning designs can be belittled by subpar materials.
Door frames are possibly the least sexy part of a building, but they play an important role by supporting the walls and also the doors and hardware that occupants use all day long. And not all frames are created equal.
It’s the consistency of SDI members’ frames that separates them from the rest. After all, they are the only manufacturers whose products and processes have been verified to meet SDI standards. Whether you order five frames or 500, the shape and dimensions will be consistent and true to your spec.
Choose quality. Update your master specification to ensure that your frames are provided by SDI members.
Strengthening a Building’s First Line of Defense

Design professionals are increasingly requesting doors and frames with additional security. These products are constructed to minimize the risk of forced entry by those with the intent to harm or steal.
The options are endless. They can prevent doors from being pried open with a crowbar, vision lights from being shattered with a hammer, and even stop bullets.
Visit our Security page to learn about determining the right level of security for a building.
