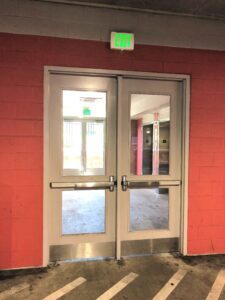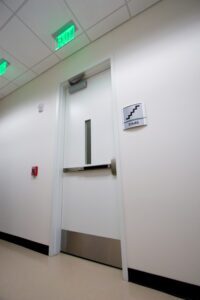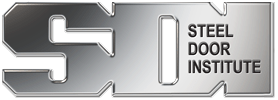Common Misconceptions About Fire Door Assemblies
Swinging fire door assemblies protect openings in walls that are constructed to compartmentalize a building and resist the spread of fire. Without these fire doors as “opening protectives,” fire-rated walls, partitions, and barriers with door openings would be unable to deter the spread of smoke, flames, and toxic gases during a fire.
Although the requirements for fire door assemblies are addressed in the model codes, and further detailed in NFPA 80-Standard for Fire Doors and Other Opening Protectives, the Steel Door Institute (SDI) often receives questions about fire doors. This article will address a few of the misconceptions that come up the most.
Wall Rating vs. Fire Door Assembly Rating
 A common belief is that the rating of a fire door assembly is always equal to three quarters of the required rating of the wall. While most opening protectives are listed to withstand fire for a shorter period of time than the rating of the wall, there are also situations where the rating of the fire door assembly and the rating of the wall are the same. It is true that the rating of a fire door assembly is usually less than the rating of the wall, because the fuel load adjacent to a swinging door would typically be less than the fuel load created by furniture and stored materials adjacent to a wall. However, the three-quarters rule does not apply to every location.
A common belief is that the rating of a fire door assembly is always equal to three quarters of the required rating of the wall. While most opening protectives are listed to withstand fire for a shorter period of time than the rating of the wall, there are also situations where the rating of the fire door assembly and the rating of the wall are the same. It is true that the rating of a fire door assembly is usually less than the rating of the wall, because the fuel load adjacent to a swinging door would typically be less than the fuel load created by furniture and stored materials adjacent to a wall. However, the three-quarters rule does not apply to every location.
A table in the International Building Code (IBC) addresses requirements for opening protectives based on the type of fire wall, barrier, or partition, and the rating of those walls. For example, this table requires a 3 or 4-hour fire wall to have fire door assemblies rated for 3 hours. Shaft enclosures must have 90-minute doors for a 2-hour wall, and 60-minute doors for a 1-hour wall. Fire barriers and fire partitions that are rated for 1 hour or 1/2 hour may have 45-minute or 20-minute fire door assemblies, depending on where the walls are located within a building.
A related interpretation that has caused some controversy is the belief that the rating of a fire door assembly has to be exactly as required for an opening protective in that location – no more, no less. While there are some Authorities Having Jurisdiction (AHJ) who have interpreted the model codes this way, the presumed intent of the IBC and NFPA 101 – Life Safety Code is that all components of a fire door assembly must be listed for at least the required rating of the opening protective. The model codes do not prohibit the installation of components with a higher fire protection rating than what is required.
Fire-Protection-Rating vs. Fire-Resistance-Rating
 The majority of fire rated door assemblies are only required to carry a fire protection listing, but that is not always the case. For example, when a sidelight frame is installed in a 2-hour exit enclosure wall, the IBC requires a 2-hour fire-resistance-rated assembly. When specifying or supplying these assemblies, it’s important to note whether a fire protection rating or a fire resistance rating is required. When a transom or sidelight frame has a rating of more than 3/4-hour, or when a fire barrier has a large expanse of glazing, the assemblies may need to be fire-resistance-rated.
The majority of fire rated door assemblies are only required to carry a fire protection listing, but that is not always the case. For example, when a sidelight frame is installed in a 2-hour exit enclosure wall, the IBC requires a 2-hour fire-resistance-rated assembly. When specifying or supplying these assemblies, it’s important to note whether a fire protection rating or a fire resistance rating is required. When a transom or sidelight frame has a rating of more than 3/4-hour, or when a fire barrier has a large expanse of glazing, the assemblies may need to be fire-resistance-rated.
The majority of fire door assemblies are required by the IBC to be tested to UL 10C or NFPA 252, using the positive pressure test method. These assemblies are fire-protection-rated, and follow the requirements stated in the first section of this article. When assemblies are required to be fire-resistance-rated, they are tested in accordance with UL 10C, UL 10B, ASTM E119 or UL 263. These test standards are used for assemblies such as walls, floors, ceilings, and structural components, and are also used for fire-resistance-rated opening protectives.
One of the basic differences between the tests for a fire-protection rating (NFPA 252 or UL10C) and a fire-resistance rating (ASTM E119 or UL 263) is that the latter limits the temperature rise on the unexposed surface to 250 degrees for the full duration of the test. Fire-resistance-rated products must also withstand the hose-stream test. Installing fire-resistance-rated glazing in a fire-protection-rated frame is not sufficient when a fire-resistance-rated assembly is required – the materials must be successfully tested as an assembly.
Cladding of Fire Doors and Frames
On some projects, the architectural details call for fire door assemblies to have cladding, molding, or other decorative or protective materials covering labeled fire doors and frames. These materials are sometimes called plant-ons, defined by NFPA 80 as “a decorative trim applied to the surface of a door.” NFPA 80 requires the application of plant-ons and laminate overlays to be performed in accordance with the manufacturers’ listings.
Annex E of the standard includes detailed requirements for plant-ons and protective plates, and further defines these two types of materials. Plant-ons may be made of wood, metal, plastic, or other materials, and are typically decorative, such as molding that projects from the surface of the door. Protective plates are used for added resistance to wear or impact, and are typically made of metal or plastic.
NFPA 80 does not include prescriptive requirements for the allowable size, thickness, material, or means of attaching these materials to fire rated doors or frames. These specifics are found in the manufacturers’ individual listings and can vary depending on which listing laboratory is used. It is critical that the listing requirements are consulted to ensure that the specified cladding materials and methods are in accordance with the manufacturers’ listings.
For example, one listing laboratory’s requirements for a particular manufacturer’s frames allows cladding materials of wood (except wood veneer), metal, or other non-combustible materials to be applied to the face of listed fire door frames. The cladding must be installed in accordance with the installation instructions, and may be installed at the manufacturer’s plant, the distributor’s shop, or in the field. The listing mark on the frame must be visible after the material is installed. The listings prohibit the use of mechanical fasteners and require a specific double-sided tape to be used.
Conclusion
For modifications to existing hollow metal doors and frames, or for assistance with specifications for these products, it’s best to contact the manufacturers so that the proposed application complies with the manufacturers’ listings for fire door assemblies. Listing requirements often vary from one manufacturer to another and may be dependent on the combination of products specified. For example, the allowable size of a vision panel or sidelight may be different based on the type of glazing and the listings of the manufacturers.
View a list of fire rated door manufacturers.
